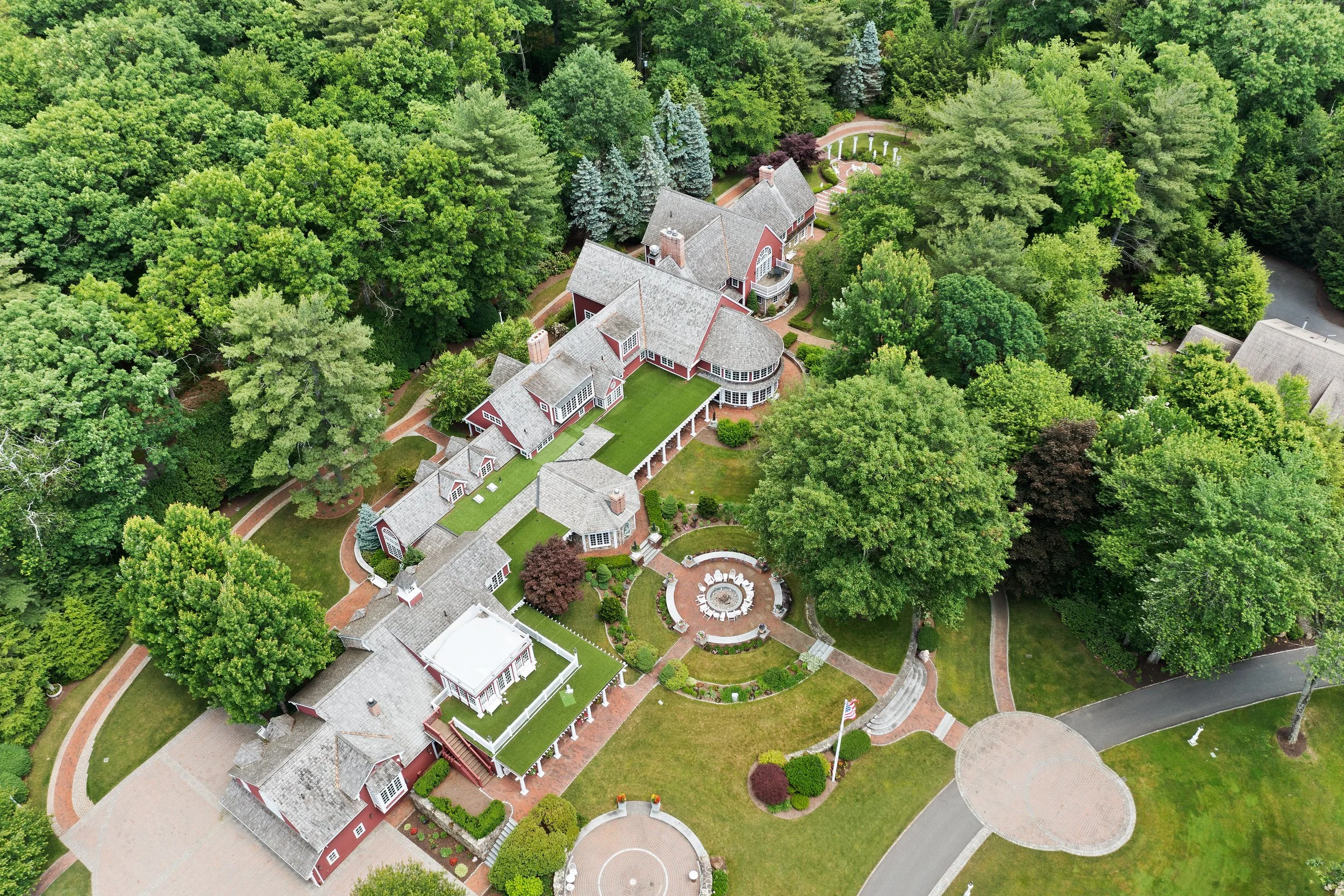
JUGGLER MEADOW
A Sprawling Estate With Every Possible Amenity
This extraordinary, newly-listed compound is truly a one-of-a-kind offering. Juggler Meadow represents a rare opportunity for the individual buyer seeking a remarkable legacy property or the corporate entity looking for a premier retreat or upscale function space. Given the expansiveness of this estate, unique possibilities abound.
The exquisitely private compound - well shielded from the outside world - features approximately 120,000 square feet of astonishing living space and consists of eight structures: a main house, two car barns, two guest houses, a club house, a pool cabana, and a spa. All are designed in the colonial architectural style. Viewed from above, a network of winding ways and meandering paths connect the structures, which are nestled amidst park-like grounds dotted with gardens, mature trees, fountains, pergolas, waterfalls, ponds, and peaceful sitting areas. The analogy to a country club cannot be denied.
“There was nothing he loved more than bringing his family and friends together and hosting parties at his home.” So said the son of the late Michael James Kittredge II, philanthropist and founder of The Yankee Candle Company who passed away in 2019, leaving behind this multi-structure estate with a total of 16 bedrooms situated on approximately 60 tranquil acres in the heart of pastoral western Massachusetts. Certainly, an estate of this magnitude could only have been conceived by someone who lived large, embraced life to the fullest, celebrated family and friends.
Access to the compound is through two secured gated entrances. The drives wind through exquisitely manicured grounds, passing signage to mark the separate buildings. Golf carts would be the preferred choice of travel around the grounds.
There is nine-hole golf course and three outdoor tennis courts – two clay (with lighting for night play) and one grass. Kittredge was an avid car collector, and the two climate-controlled car barns are designed to indulge 60 of the most delicate roadsters. The handsome clubhouse has four bedrooms, two baths, a full kitchen, and opens to a T-shaped Gunite pool with an expansive deck. The cabana houses a fully equipped kitchen and bar for lavish outdoor entertaining.
Retreat to the fully equipped, ~55,000 sq. ft. spa for a refresh or a reboot: this oasis must be seen to be appreciated. It includes a ~4,000 sq. ft. world class fitness center, a full kitchen, multiple massage and treatment rooms, sauna, steam room, and two complete (his/hers) locker rooms with finishes and features that rival the world’s most exclusive spas. There is a three lane bowling alley, billiard and game room, and, in the massive auditorium, an indoor tennis court with ample spectator seating alongside a 25 ft. long oak bar and fireplace. A ~4000 sq. ft. stage on one end is equipped with professional, concert venue-quality sound and lighting systems. Notable bands who played on the stage for private events include Hall & Oates, The Doobie Brothers, KC and The Sunshine Band, and Eric Burdon & The Animals. A separate, smaller gym has a basketball court. The two-story arcade is equipped with pinball machines, slots, and carnival-style skee-ball, and the indoor water park (inspired by The Bellagio in Las Vegas) simply dazzles, with its blue “sky,” free form swimming pool, slides, waterfalls, and palm trees.
This is a place designed for a luxurious lifestyle.
The entryway to the ~25,000 sq. ft. main residence is columned and formidable, yet offers no hint as to what is inside. The original home on this site was constructed in the 1980s and was quite modest. Upon acquiring the property, Kittredge added enhancements (and square footage) in eight stages, with the final completed in 2010. It has five bedrooms, six baths, and five half baths on multiple levels – along with generously-sized rooms boasting classic proportions and scale, magnificent custom millwork, 11 fireplaces, and the highest quality amenities. No expense was spared to ensure comfort and promote gracious living.
The front door opens to a foyer, with a stairway to the second floor and two massive wings to the right and left. Surely one of the most spectacular rooms on the property is the two story great room: it is easy to envision elegant soirees and grand celebrations in this sun-drenched space – and it is not surprising that it was featured on the cover of The Robb Report in 1997. The atrium-like ceiling and second floor balcony lend a feeling of spaciousness and light, while the oversize fireplace warms on even the chilliest winter nights.
The dining room accommodates a table for a crowd and the solarium offers a sunny spot to relax or enjoy morning coffee. The spectacular “oval office “offers panoramic views of rural vistas from its walls of glass.
The massive gourmet kitchen stuns. With its high vaulted ceiling, multiple skylights, five islands for prepping or snacking, custom cabinetry, granite countertops, seven sinks, and commercial grade appliances (including a dishwasher with a 60 second cycle), this masterpiece of a kitchen was designed to accommodate a team of cooks for grand scale entertaining. The original kitchen serves as a butler’s pantry or for smaller meal prep.
The family room has pine paneling and multiple built-ins. An abundance of windows allow sunlight to flood this space.
The very private main bedroom wing occupies an entire side of the home. It features a sumptuous main bedroom with fireplace and private balcony, two auxiliary bedroom suites, a kitchenette, and a den/office.
Another wing is comprised of two ensuite bedrooms, a large office, a music room (that doubles as a sixth bedroom), a billiard room with lounge, a dog room, and an attached three-car garage.
The lower level houses a massive commercial grade kitchen with professional grade, stainless steel appliances – including a custom-made 17.5” hood that is practically unheard of in even the largest restaurant kitchens. Two grotto-like wine cellars are so impressive that they were featured by Wine Spectator in 2003. There are also two dining rooms and a plush 10-seat theater.
The main residence at Juggler Meadow is partially handicapped accessible, with an elevator and some ramps throughout.
There are two additional private homes for guests or staff on the estate: one has three bedrooms/two baths and the other has four bedrooms/two baths.
Juggler Meadow is located in the quiet town of Leverett, close to the New England Peace Pagoda (a mediative gathering place), as well as many hiking and walking trails in the local conservation areas. The compound is one hour to Worcester Regional Airport and two hours to Boston.
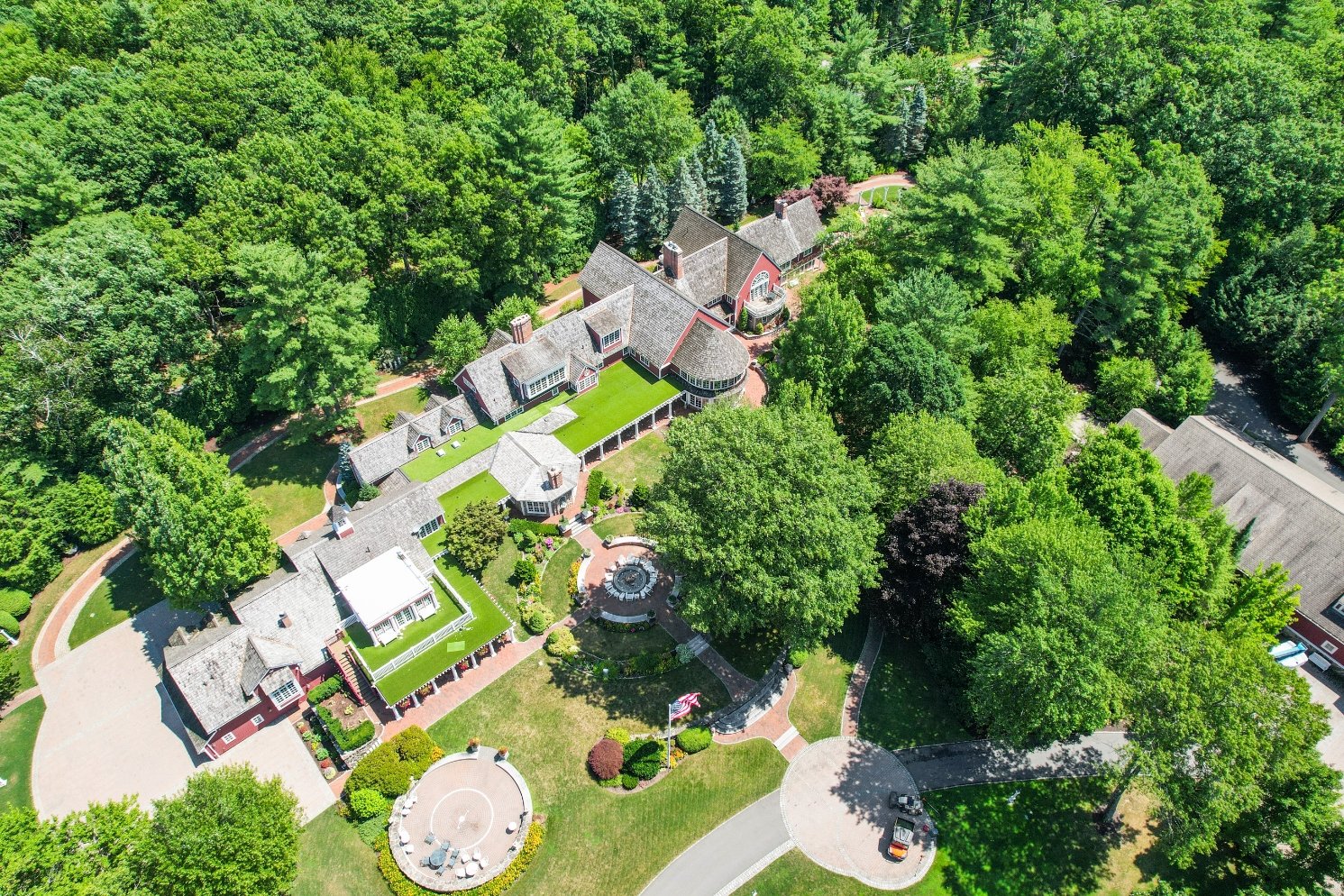
Main House
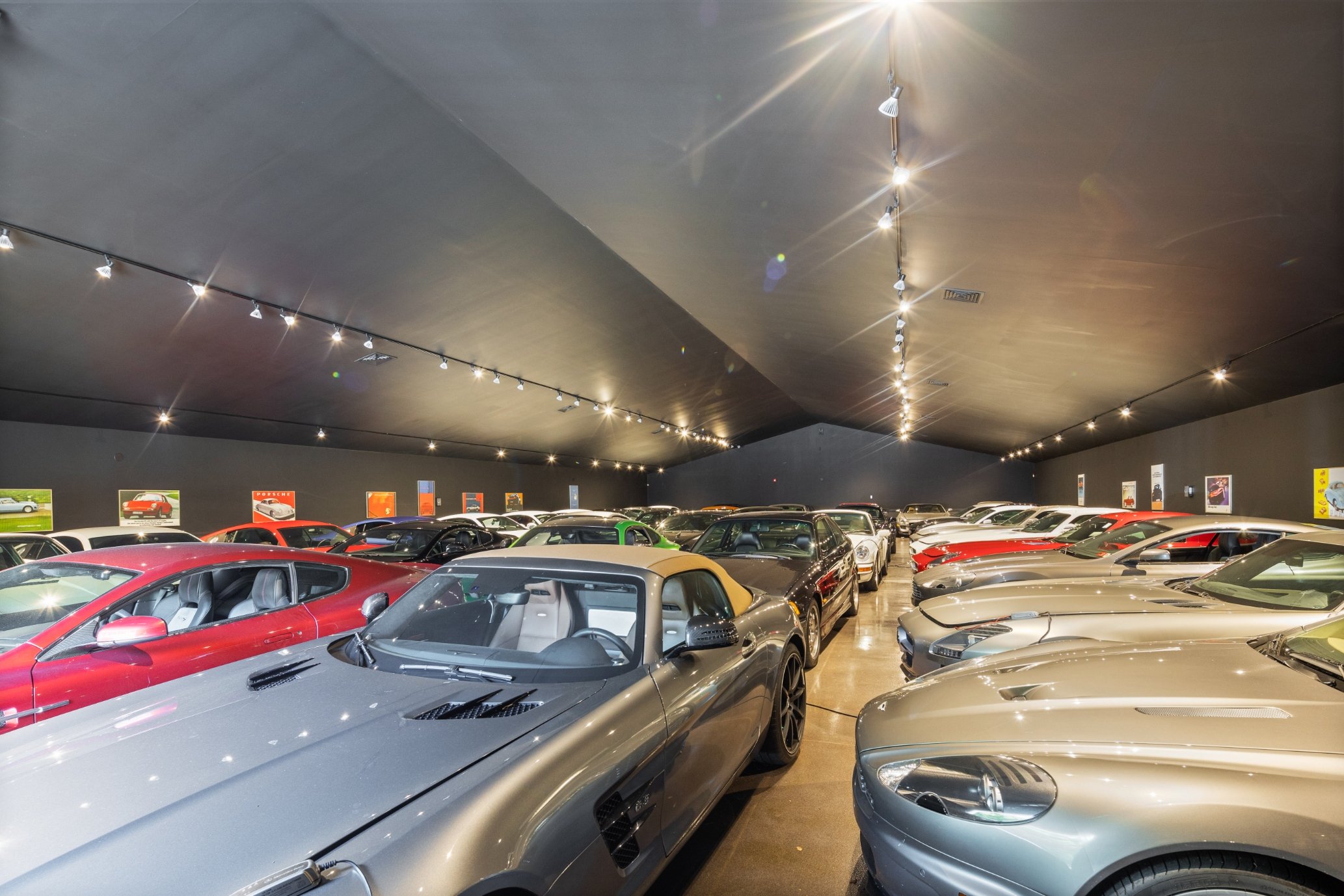
Car Barn
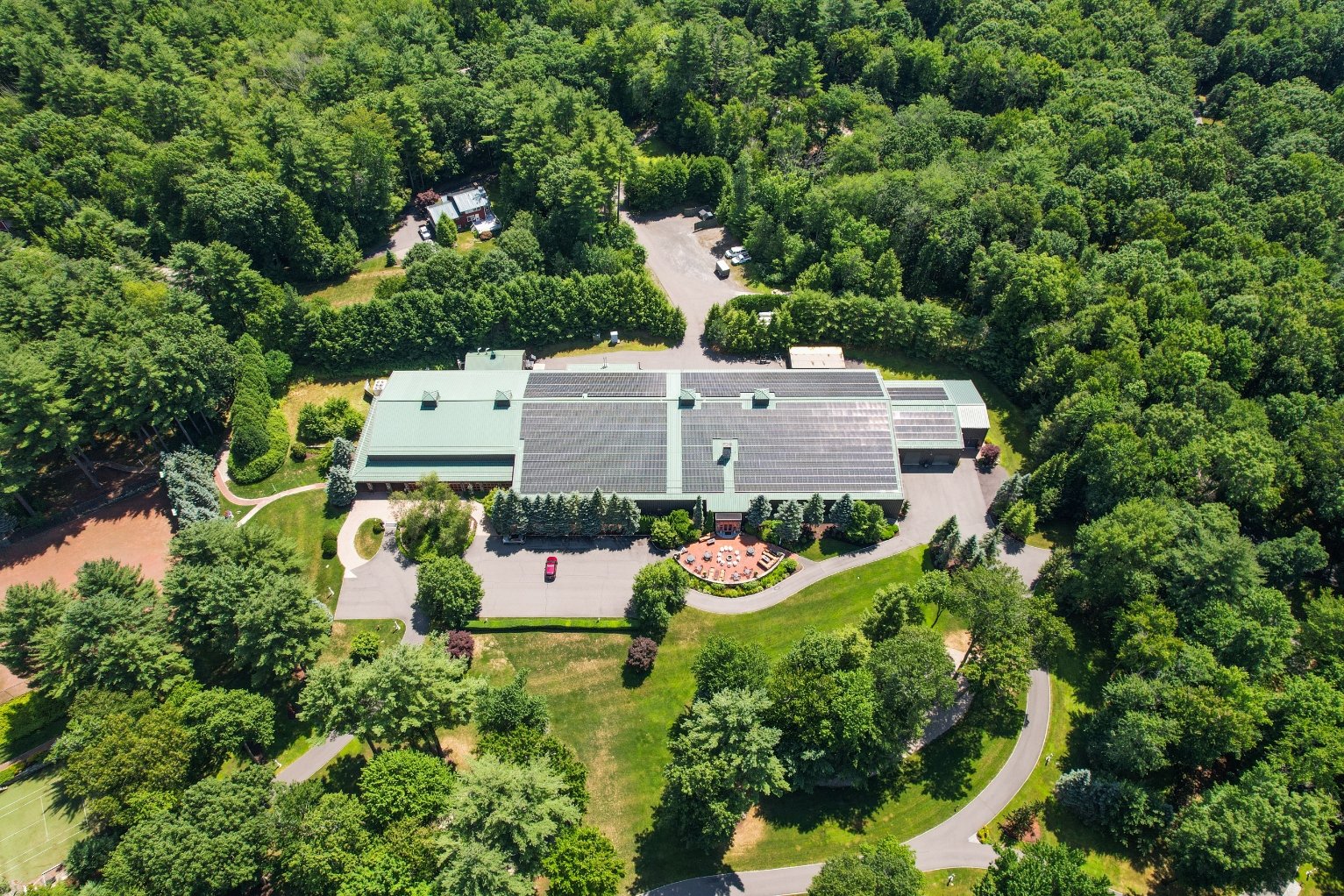
Spa
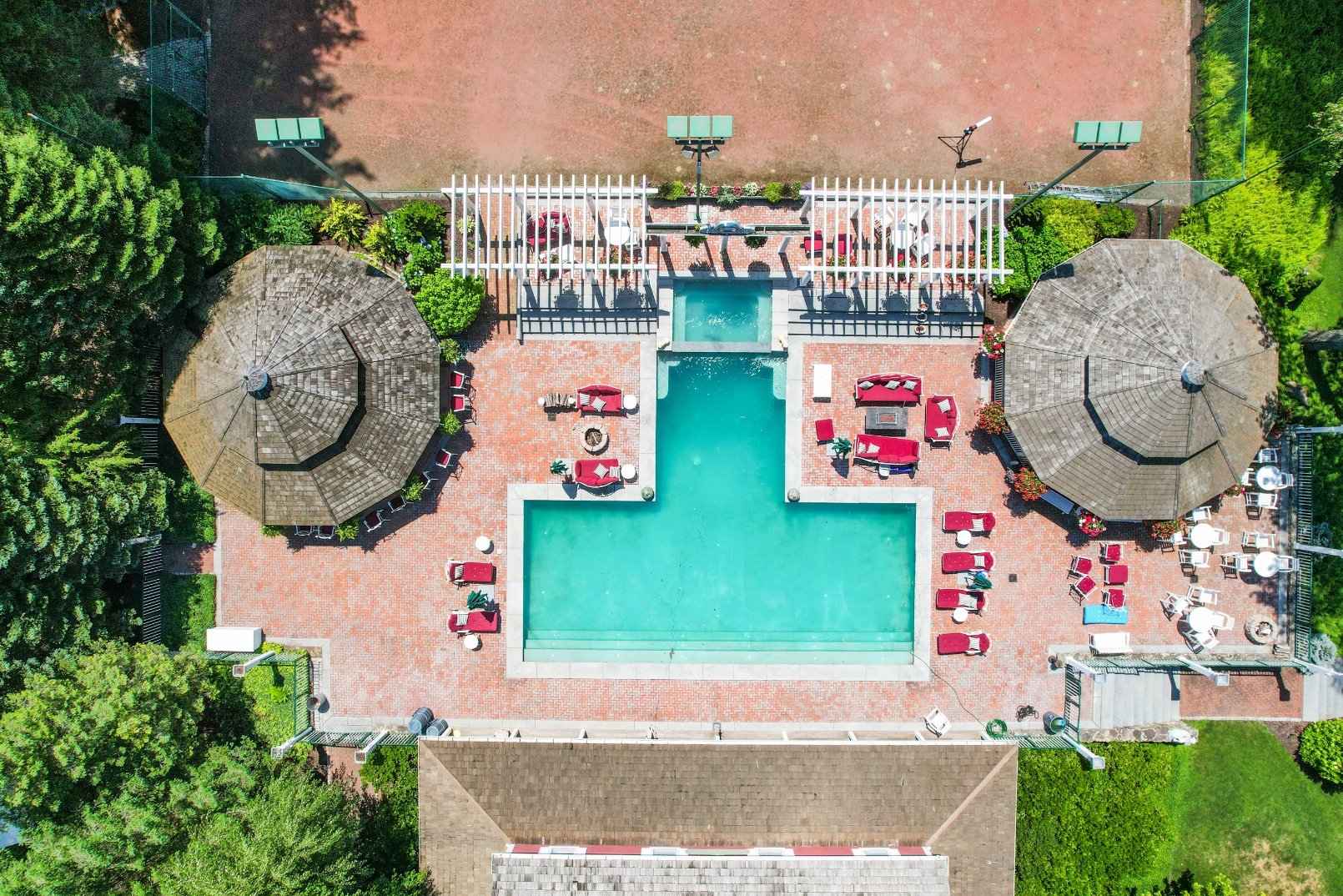
Club House
CONTACT
Contact Johnny for more information or to schedule a private tour.



